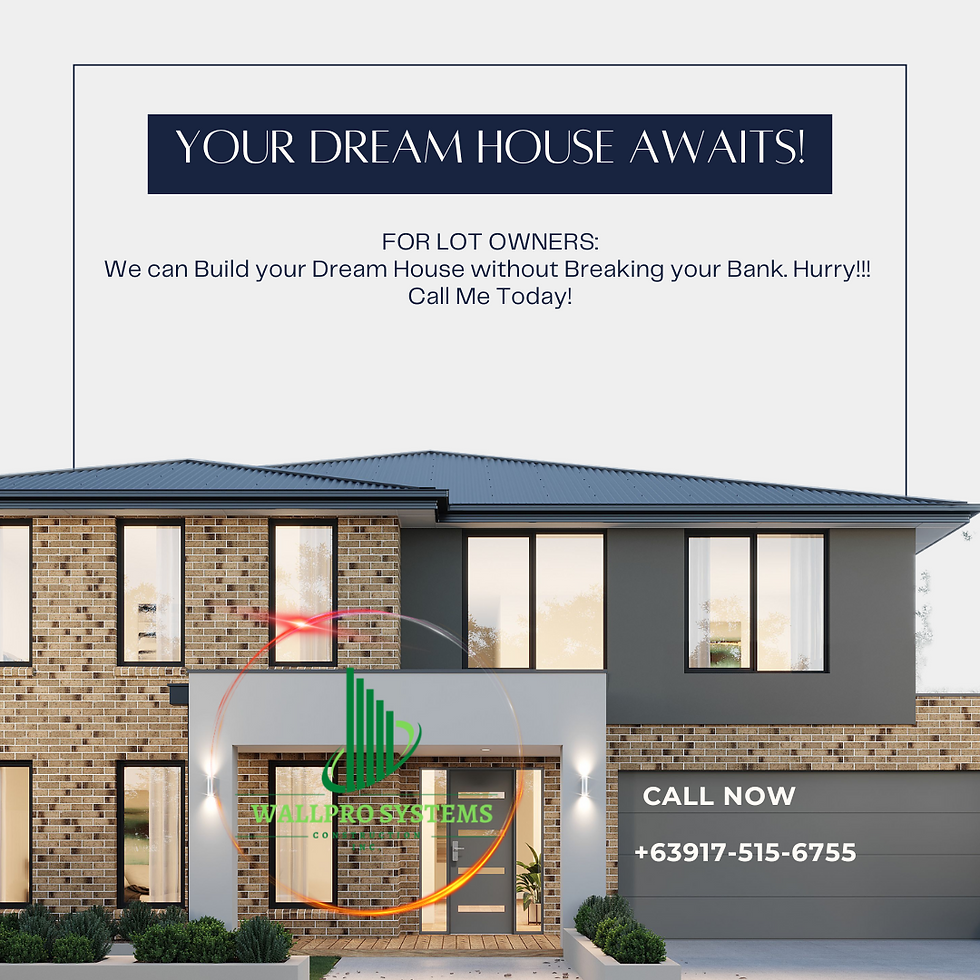- Gabriel Mikael
- Mar 19
- 3 min read
When building a house in Cagayan de Oro, the cost breakdown by materials can vary depending on the type of materials used and the size of the home. Below is a typical breakdown of the costs associated with house construction in the region:
1. Cement and Concrete
Cement is a primary material used in most construction projects for the foundation, walls, and flooring. The price of cement in the Philippines averages around ₱220 to ₱240 per 40kg bag. A medium-sized home may require 1,000 to 2,000 bags of cement, depending on the size and design.
Reinforced concrete (for columns, beams, and slabs) costs ₱6,000 to ₱9,000 per cubic meter depending on the quality and whether it is ready-mix.
2. Steel and Reinforcement Bars
Steel rebar, which is used to reinforce concrete, typically costs around ₱40 to ₱60 per kilogram. A typical house may require several tons of steel, depending on the complexity and design of the structure. On average, the cost of steel rebar for a medium-sized house could range from ₱300,000 to ₱500,000.
3. Hollow Blocks
Hollow blocks are used for building walls. A standard hollow block (6 inches) costs around ₱12 to ₱15 per piece, and a house may need 10,000 to 20,000 blocks depending on its size. This adds up to ₱120,000 to ₱300,000.
4. Roofing Materials
Roofing costs vary based on the material chosen. Metal roofing (such as GI sheets or Colorbond) costs around ₱500 to ₱700 per square meter. For a typical roof area of 100 square meters, the cost could range from ₱50,000 to ₱70,000, excluding labor.
5. Flooring Materials
For basic ceramic tiles, expect to pay around ₱200 to ₱400 per square meter, depending on the quality. The cost for tile installation across a 100-square-meter house could range from ₱20,000 to ₱40,000 for materials alone, with labor adding an additional ₱15,000 to ₱30,000.
6. Doors and Windows
A basic wooden door costs around ₱5,000 to ₱10,000 per piece, while metal or glass doors may cost more. For windows, aluminum-framed glass windows cost approximately ₱4,000 to ₱6,000 per square meter, and a house with several windows may total ₱80,000 to ₱150,000 for windows alone.
7. Plumbing and Electrical Materials
Plumbing materials, including pipes and fixtures, can cost around ₱50,000 to ₱100,000 for a medium-sized home.
Electrical wiring and components such as outlets, switches, and breakers typically cost ₱50,000 to ₱120,000, depending on the complexity and number of fixtures.
8. Paint
Painting a house (interior and exterior) can cost ₱150 to ₱250 per square meter, depending on the quality of paint. For a 100-square-meter house, paint costs could range from ₱15,000 to ₱25,000, excluding labor.
Total Estimated Cost Breakdown (for a 100-square-meter house):
Cement and Concrete: ₱1,000,000 - ₱1,500,000
Steel/Reinforcement: ₱300,000 - ₱500,000
Hollow Blocks: ₱120,000 - ₱300,000
Roofing: ₱50,000 - ₱70,000
Flooring: ₱20,000 - ₱40,000 (materials only)
Doors and Windows: ₱80,000 - ₱150,000
Plumbing: ₱50,000 - ₱100,000
Electrical: ₱50,000 - ₱120,000
Paint: ₱15,000 - ₱25,000
The total cost for building a house in Cagayan de Oro is highly dependent on the materials used and the size of the structure. On average, the material costs for a basic house can range from ₱2.5 million to ₱4 million for a 100-square-meter house. Higher-end finishes or larger homes will naturally increase the cost.


