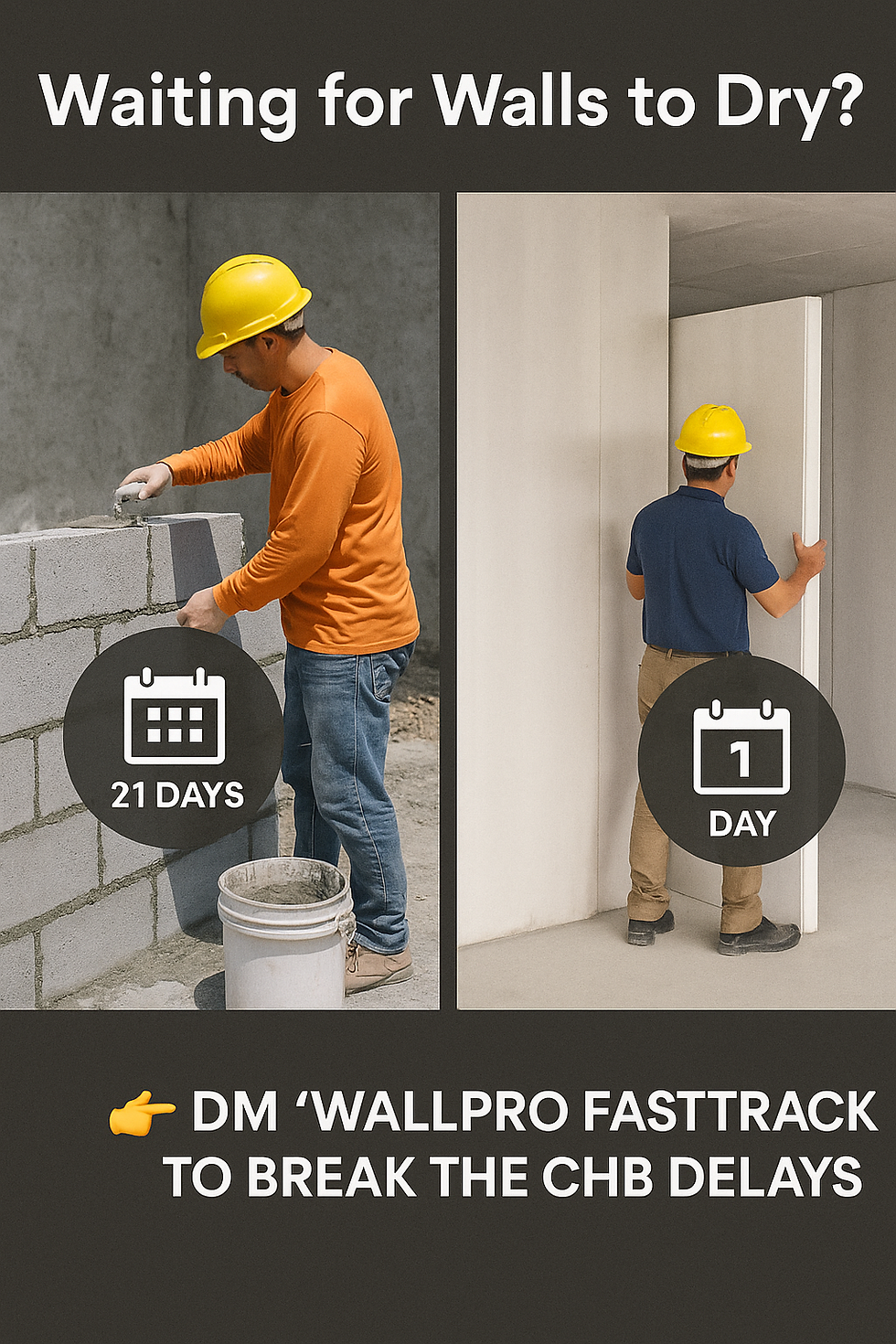Designing for the Worst, Building for the Best: The Rise of Disaster-Resilient Architecture
- Gabriel Mikael
- May 8, 2025
- 2 min read
As natural disasters become more frequent and severe, a new wave of innovation is transforming the construction industry: Disaster-Resilient Architecture.
This isn’t just about aesthetics or space — it’s about designing buildings that can withstand the forces of nature while protecting the lives and livelihoods within. From earthquakes and floods to typhoons and wildfires, today's architects and engineers are rethinking how we shape our built environment.
🌍 Why Disaster-Resilient Architecture Is More Important Than Ever
📊 FACTS THAT SHAKE THE INDUSTRY:
In the last 20 years, over 4.4 billion people have been affected by climate-related disasters.
Earthquakes alone caused more than $1.3 trillion in damage worldwide between 2000 and 2020.
The UN reports that every $1 invested in disaster-resilient construction saves $4 to $7 in post-disaster recovery.
Whether it's a home, school, hospital, or commercial space — the risks are real, and the solutions must be smarter.
🧠 What Is Disaster-Resilient Architecture?
Disaster-resilient architecture refers to design principles and construction methods that allow buildings to absorb, adapt to, and recover from natural hazards. It focuses on:
Structural reinforcement
Smart material selection
Strategic location and site planning
Flexibility and modularity for faster recovery
🛠️ Key Features of Disaster-Resilient Design
1. Elevated Foundations (for flood-prone areas)
Lifts buildings above potential water levels
Prevents water damage to critical systems
2. Reinforced Structural Systems (for earthquake-prone zones)
Use of shear walls, cross-bracing, and base isolation
Enhances shock absorption and reduces collapse risk
3. Wind-Resistant Roofs and Cladding (for typhoon-prone regions)
Anchored roof trusses and aerodynamic shapes
Durable materials that can withstand high-speed winds
4. Fire-Resistant Materials (for wildfire-prone regions)
Non-combustible roofing and exterior cladding
Use of fire-retardant insulation and glazing systems
5. Modular & Mobile Units
Quickly deployable shelters post-disaster
Easily repairable and relocatable structures
🏠 Who Benefits?
👷 For Architects and Builders:
Meet new building codes and resilience standards
Add value through safety and long-term performance
Gain trust from risk-aware clients and developers
🏡 For Homeowners and Communities:
Minimize loss during disasters
Reduce displacement and repair costs
Feel safer, more secure, and more empowered
💡 Real-World Application: A Shift in Design Culture
Architects around the globe are now integrating disaster resilience into every stage of their design process. Governments and private developers are also aligning their projects with resilience benchmarks like LEED, EDGE, and Build Back Better principles.
In many cases, resilient designs are also sustainable — using materials that are recyclable, low-emission, and locally sourced. This creates a beautiful synergy between green architecture and disaster preparedness.
The next generation of buildings won’t just be taller, sleeker, or more high-tech — they’ll be tougher, safer, and smarter.
Disaster-resilient architecture is no longer a luxury or a niche concept — it’s becoming the new standard in responsible design. By planning for the worst, we build for the best outcomes — safer homes, stronger communities, and a more secure future.







Comments