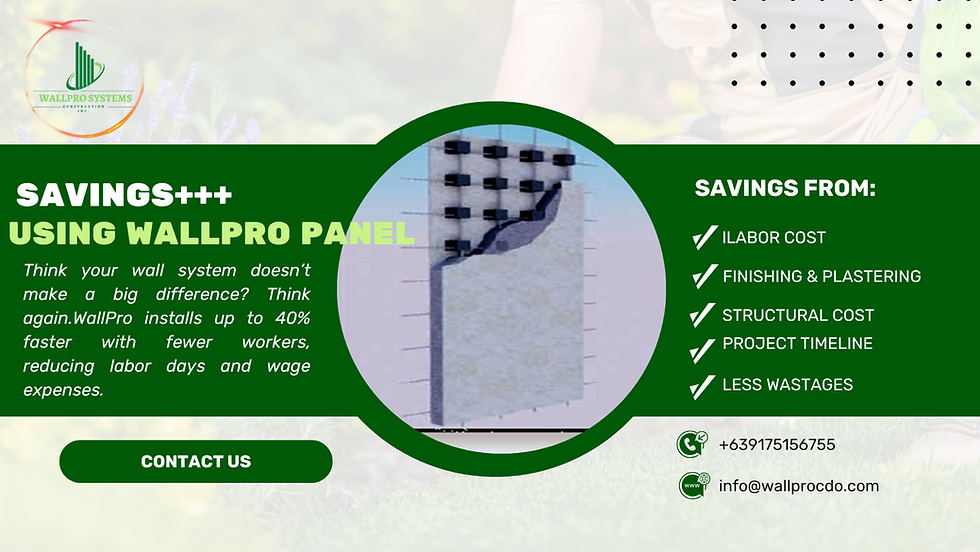RESIDENTIAL CONSTRUCTION OVERVIEW
- Gabriel Mikael
- Mar 25
- 1 min read
This appendix outlines the general stages and requirements involved in residential construction projects, which may also be used for reference in commercial projects where applicable.
1. PRE-CONSTRUCTION PHASE
Expectations:
Meetings with professionals (architect, contractor, engineers)
Site inspections and feasibility assessment
Budgeting and scheduling
Requirements:
Certified copy of land title and tax declaration
Lot plan and topographic survey
Architectural, structural, and MEPF (Mechanical, Electrical, Plumbing, Fire Protection) plans
Building Permit and related government clearances
Signed construction contract and agreed payment terms
Downpayment to authorize mobilization
2. CONSTRUCTION PHASE
Expectations:
Excavation, foundation laying, structural framing
Roofing, walling, finishing, electrical and plumbing installation
Regular project updates and milestone inspections
Requirements:
Approved permits posted onsite
Safety compliance for workers and site visitors
Progressive billing and payments based on accomplishments
Owner coordination for materials (if any are owner-supplied)
Documentation of changes through formal Change Orders
3. POST-CONSTRUCTION PHASE
Expectations:
Site cleanup and waste disposal
Final walkthrough (Punch-list) to check minor defects
Turnover of keys, manuals, warranties, and as-built plans
Requirements:
Occupancy Permit application and inspection
Final payment and release of retention (as applicable)
A signed Certificate of Acceptance by the Owner
4. WARRANTY PHASE
Expectations:
Contractor's responsibility for repairs due to construction defects within the warranty period
Typical coverage:
Structural Works – 1 year
Fixtures/Accessories – 3 months
Requirements:
Written report of any defects submitted within the warranty period
Coordination for scheduling of repair works
Post-warranty issues may require a separate service agreement

RESIDENTIAL CONSTRUCTION OVERVIEW



Comments